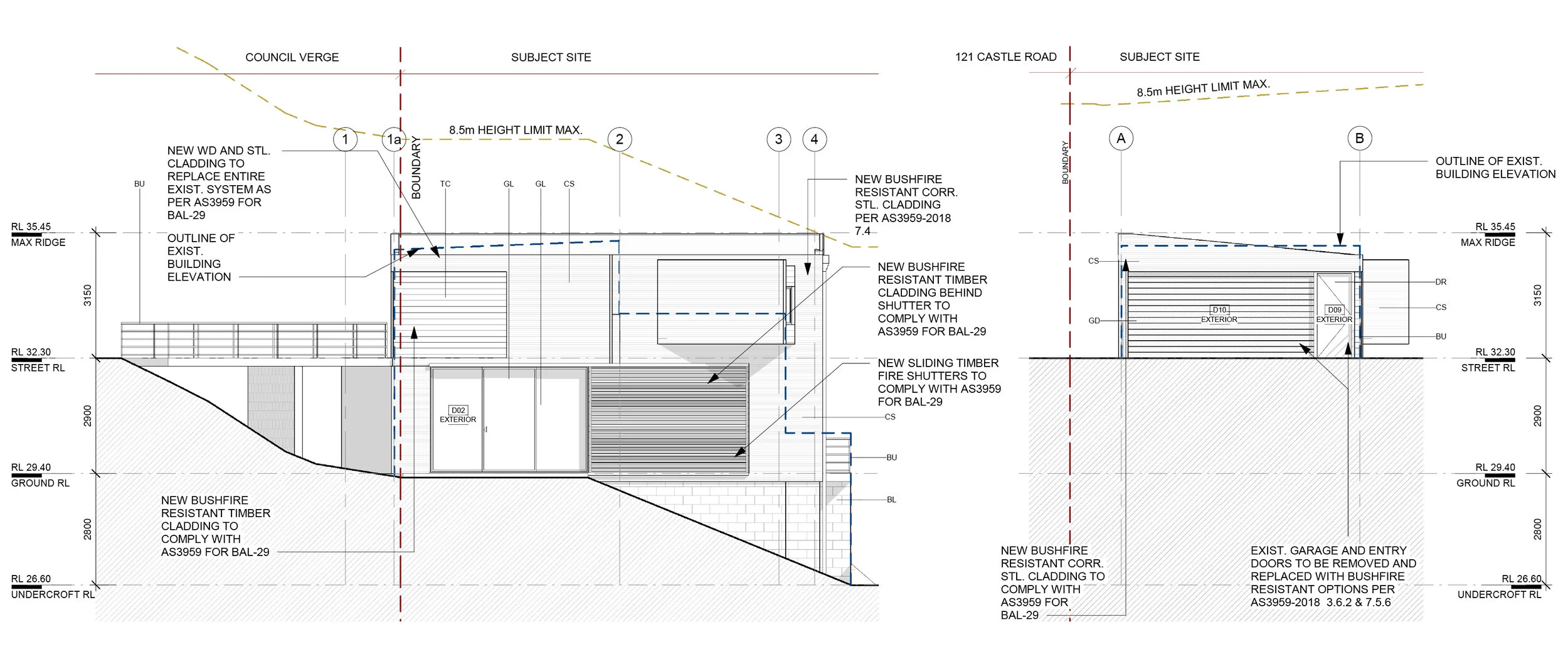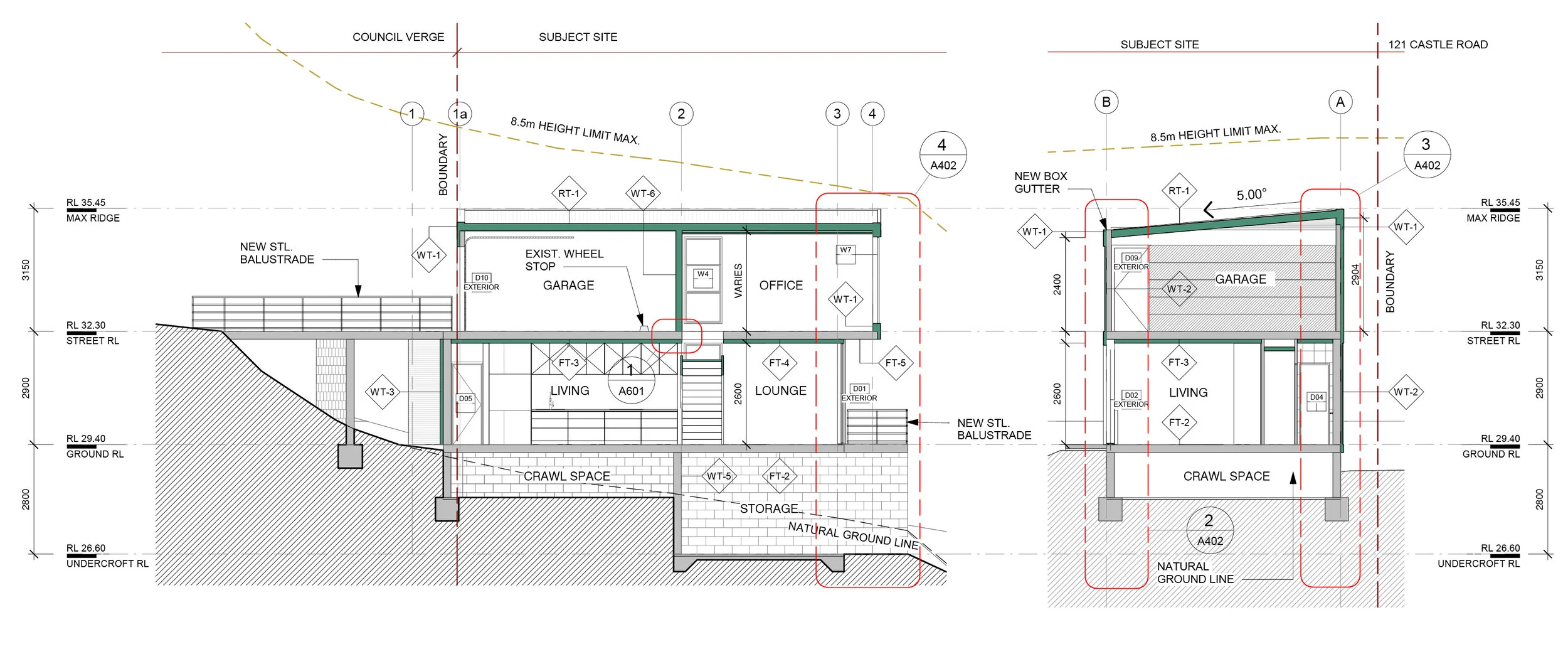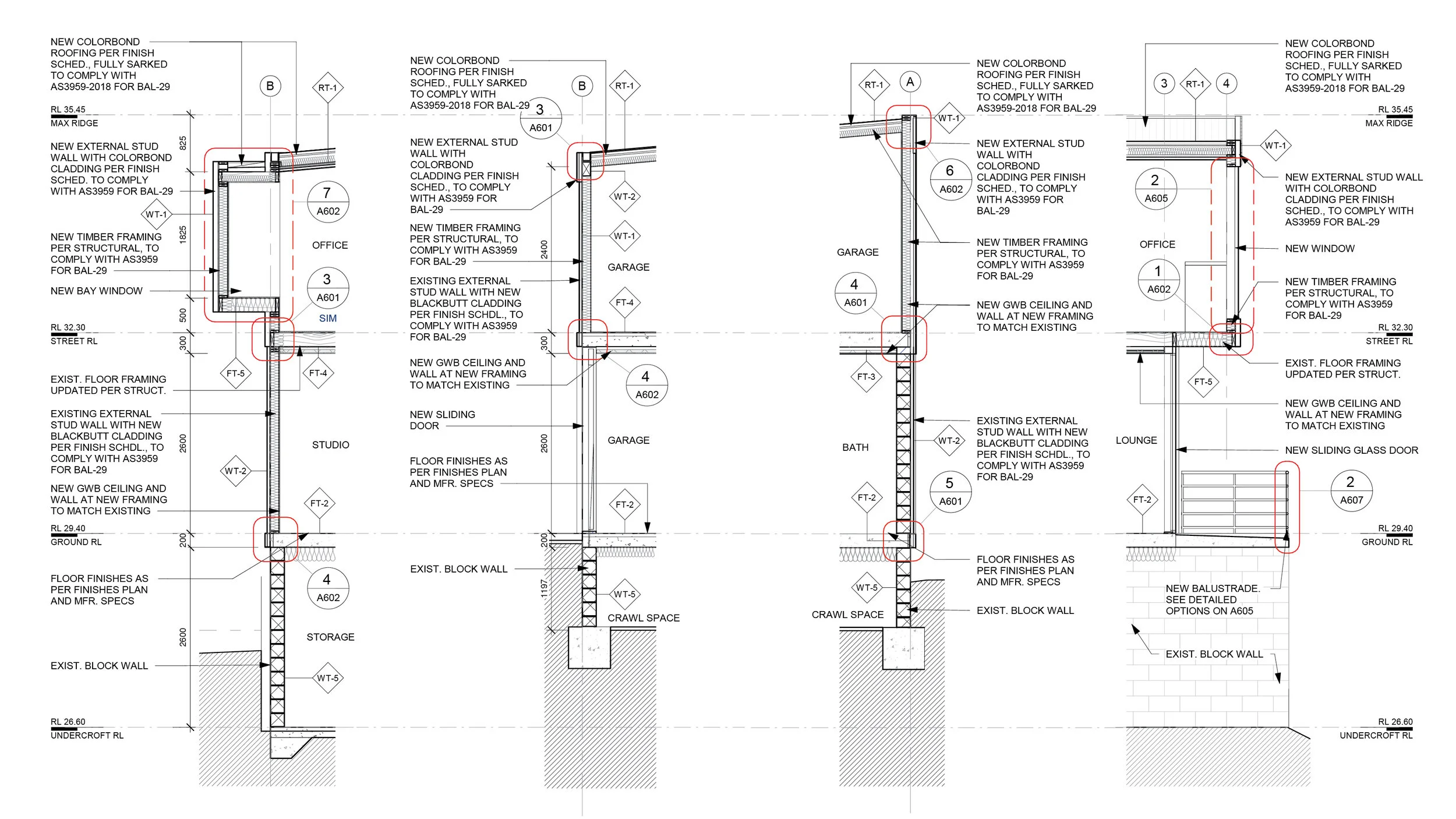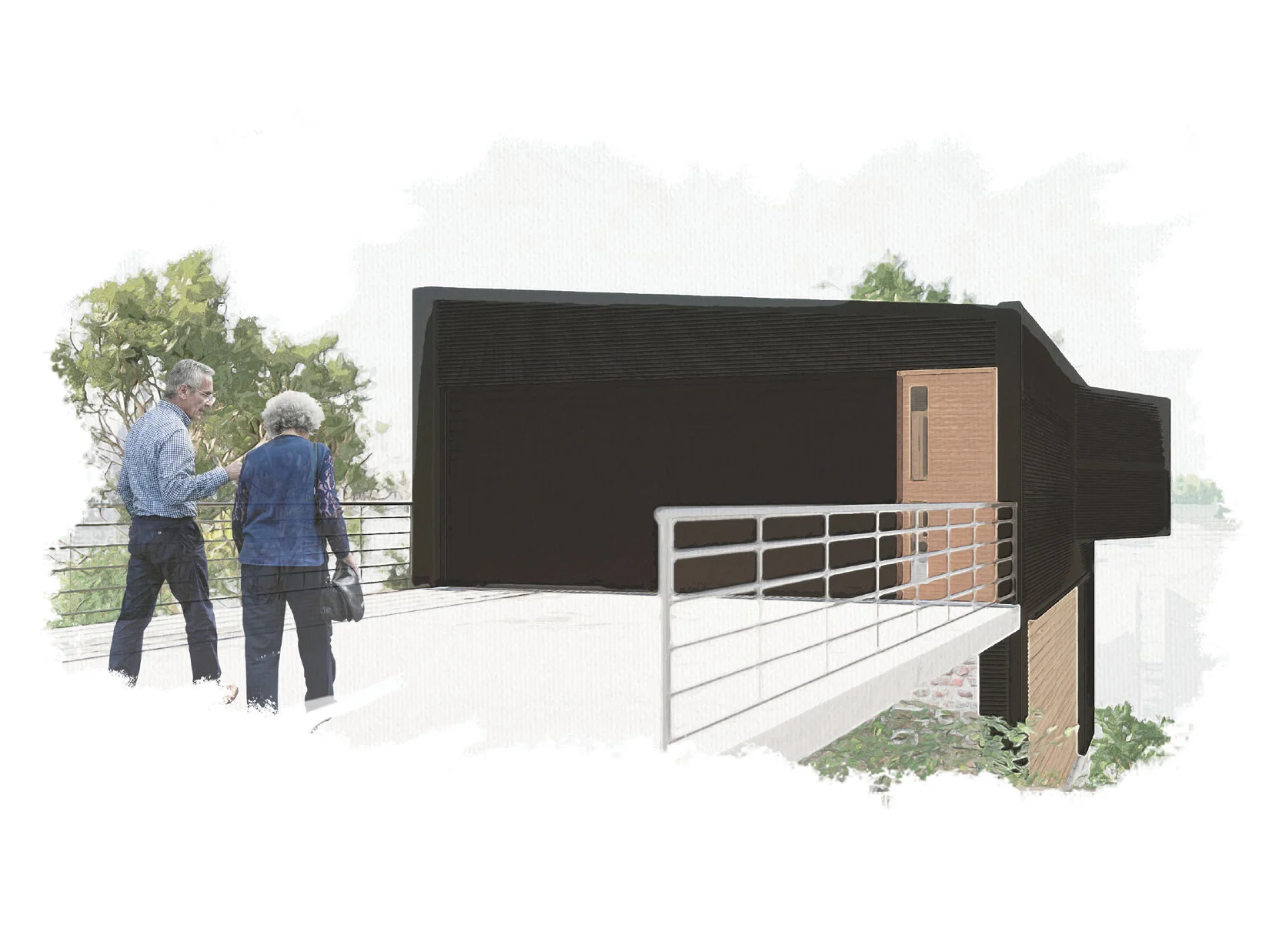Studio in Smiths Lake, NSW
Smiths Lake studio was an alterations and additions project, reconfiguring and alternating an existing two storey garage and studio building to improve amenity and address the recently updated BAL-29 rating to the site. The upper level is reconfigured to fit a work from home office for the couple, the staircase is moved to run along the rear wall of the room, to open up the studio space to easterly and northerly light and views of the lake. The upper level’s previously south facing balcony is enclosed into the building volume, an improved outdoor terrace is provided for the lower level. A bay window/ daybed frames a view of the lake through the tree canopies on arrival through the garage.
Externally, the building is completely resurfaced to comply with BAL-29 design requirements. The building is clad in a corrugated steel sheet painted in a charcoal colour. Fire retardant blackbutt timber cladding is used alongside openings to mirror the cedar frame frames of the windows and doors as well as the custom-made bushfire sliding and swinging shutters. The thoroughly detailed bushfire shutters alongside the windows are designed to exceed BAL-29 requirements.
The project was cost engineered to fit within a tight budget of $160,000. Thus, the interventions to the existing structure were strategized and minimised to get more building for less cost. Where possible existing building fabric was retained or altered to minimise material and labour expenses, providing an economically and environmentally attuned proposal for alterations. This project was designed in collaboration with 3 other team members; Evan Langendorfer, Sebastian Tiong and Greg Kim.
Typical Bushfire Sliding Shutter Details
Typical Bushfire Swinging Shutter Details













