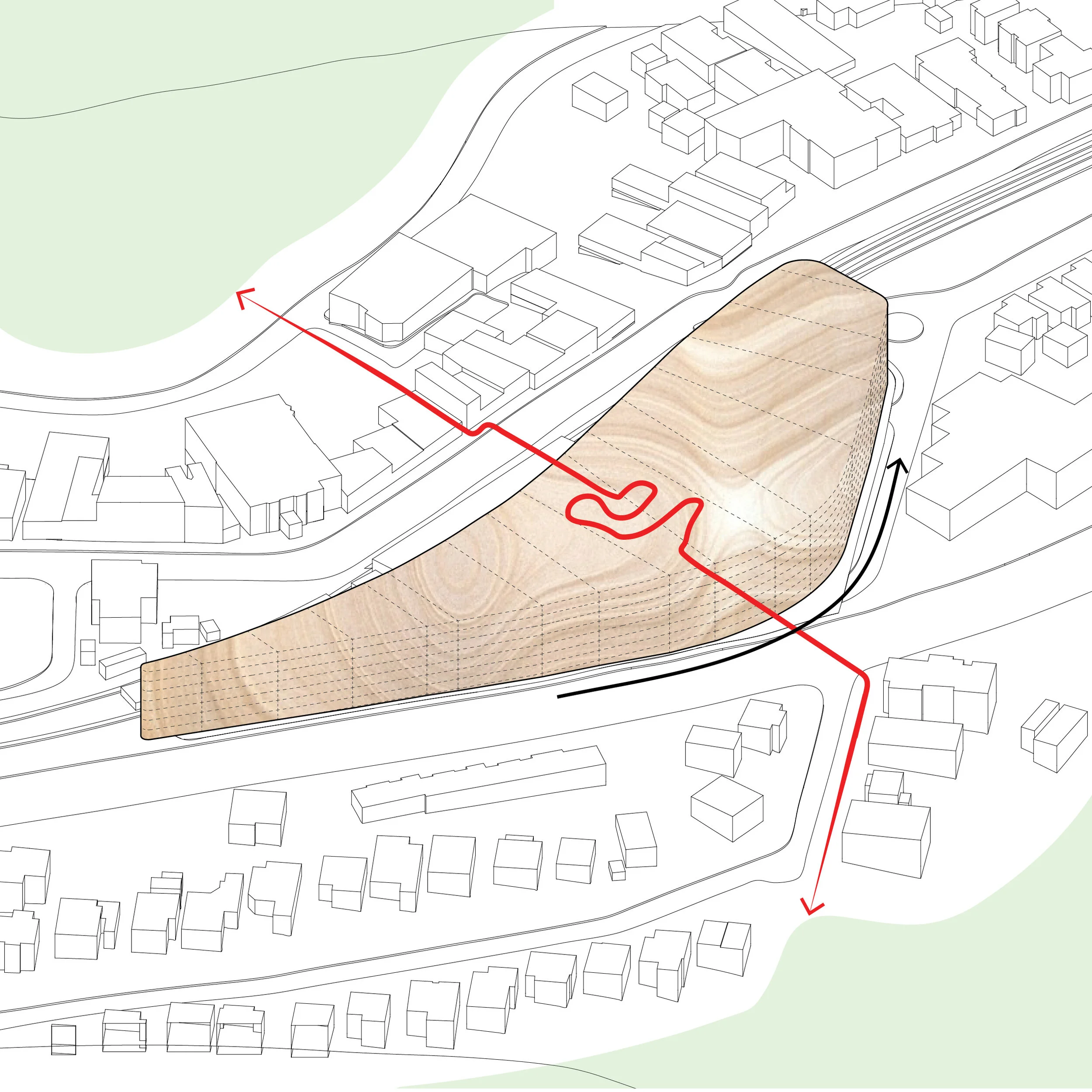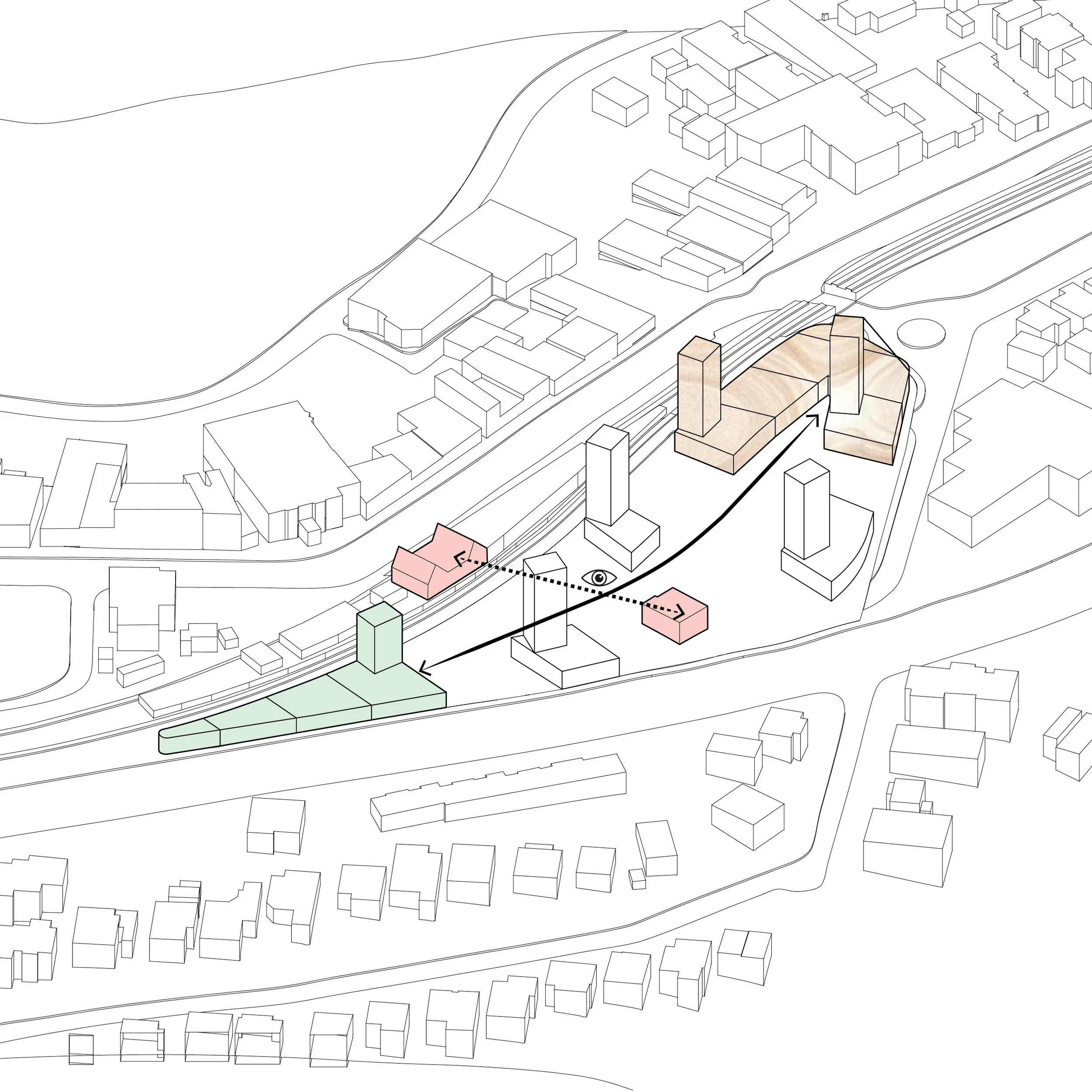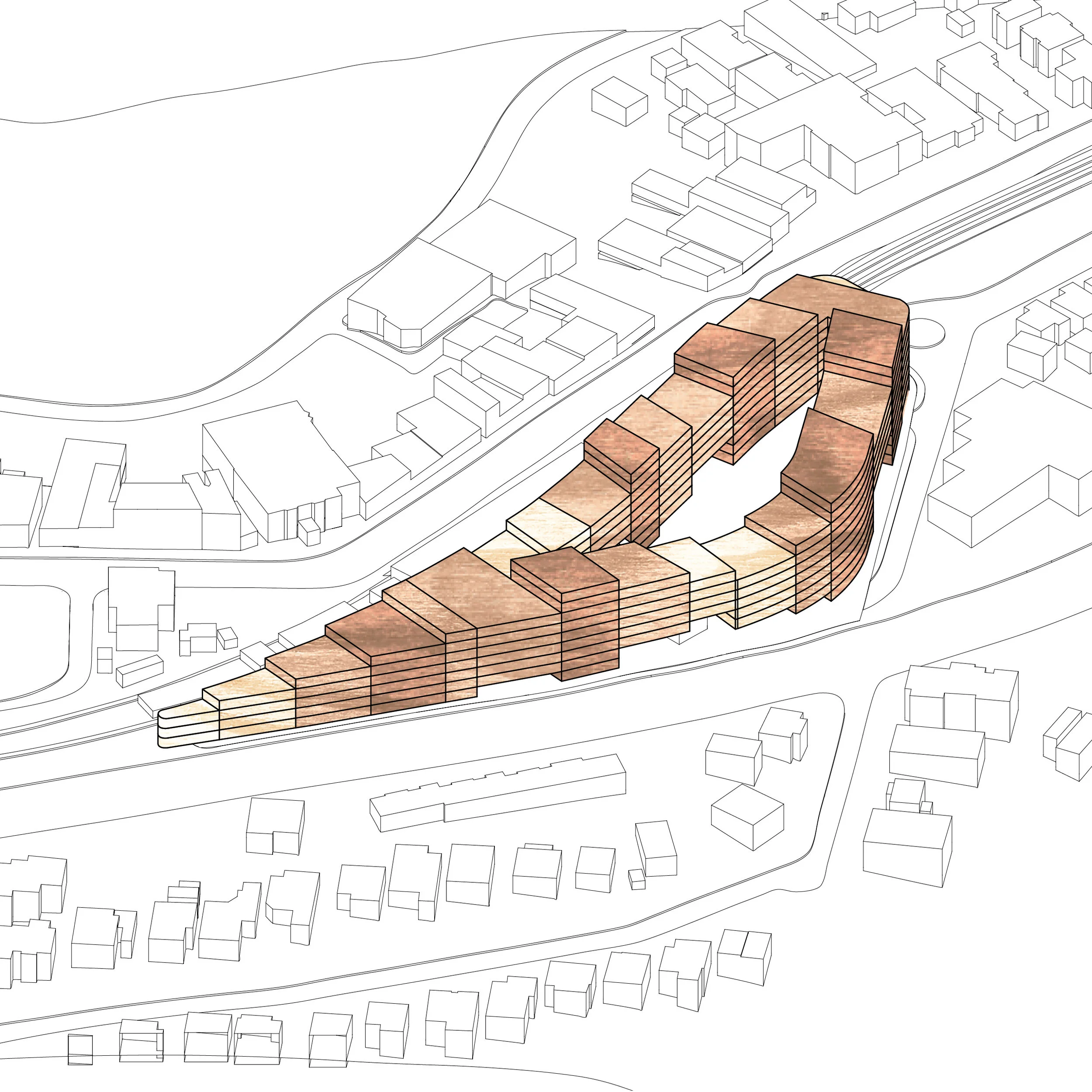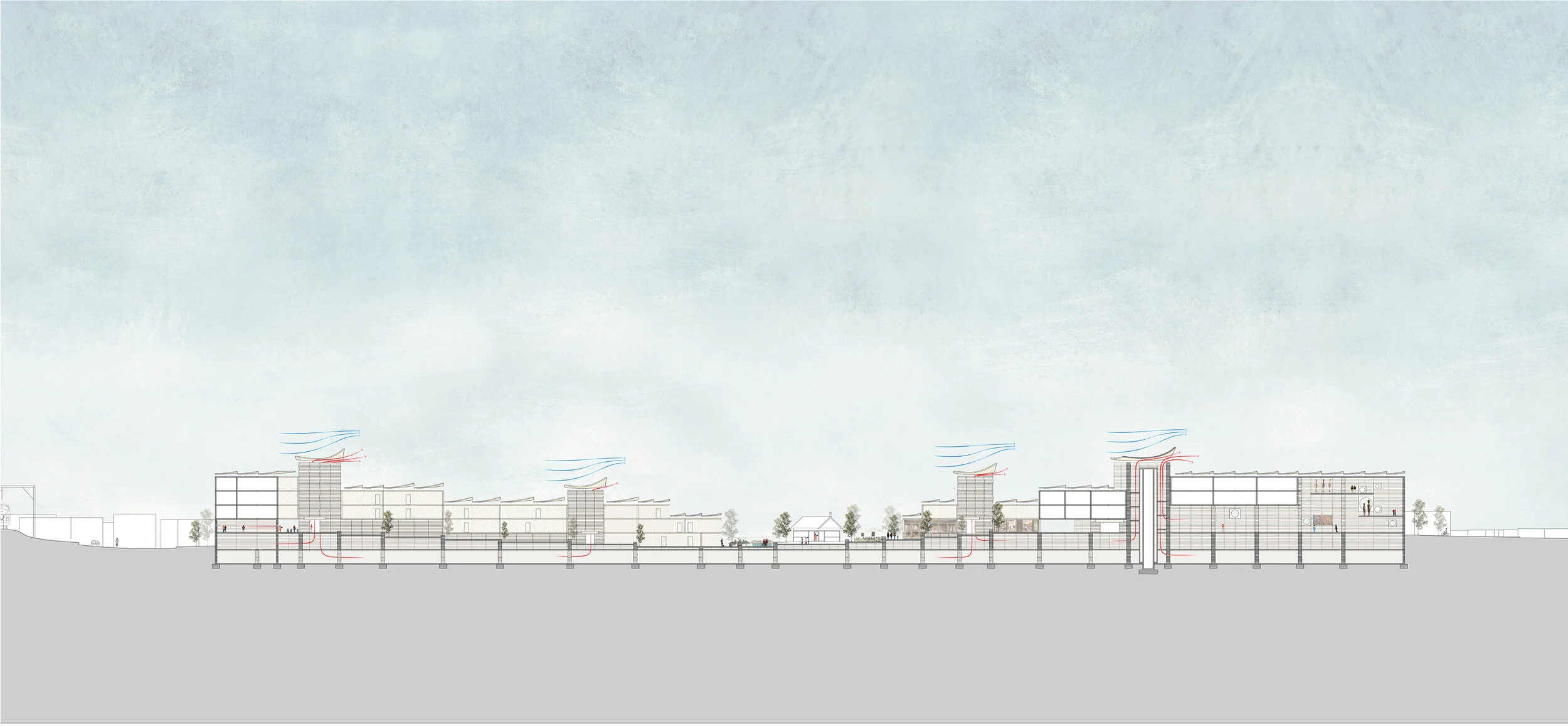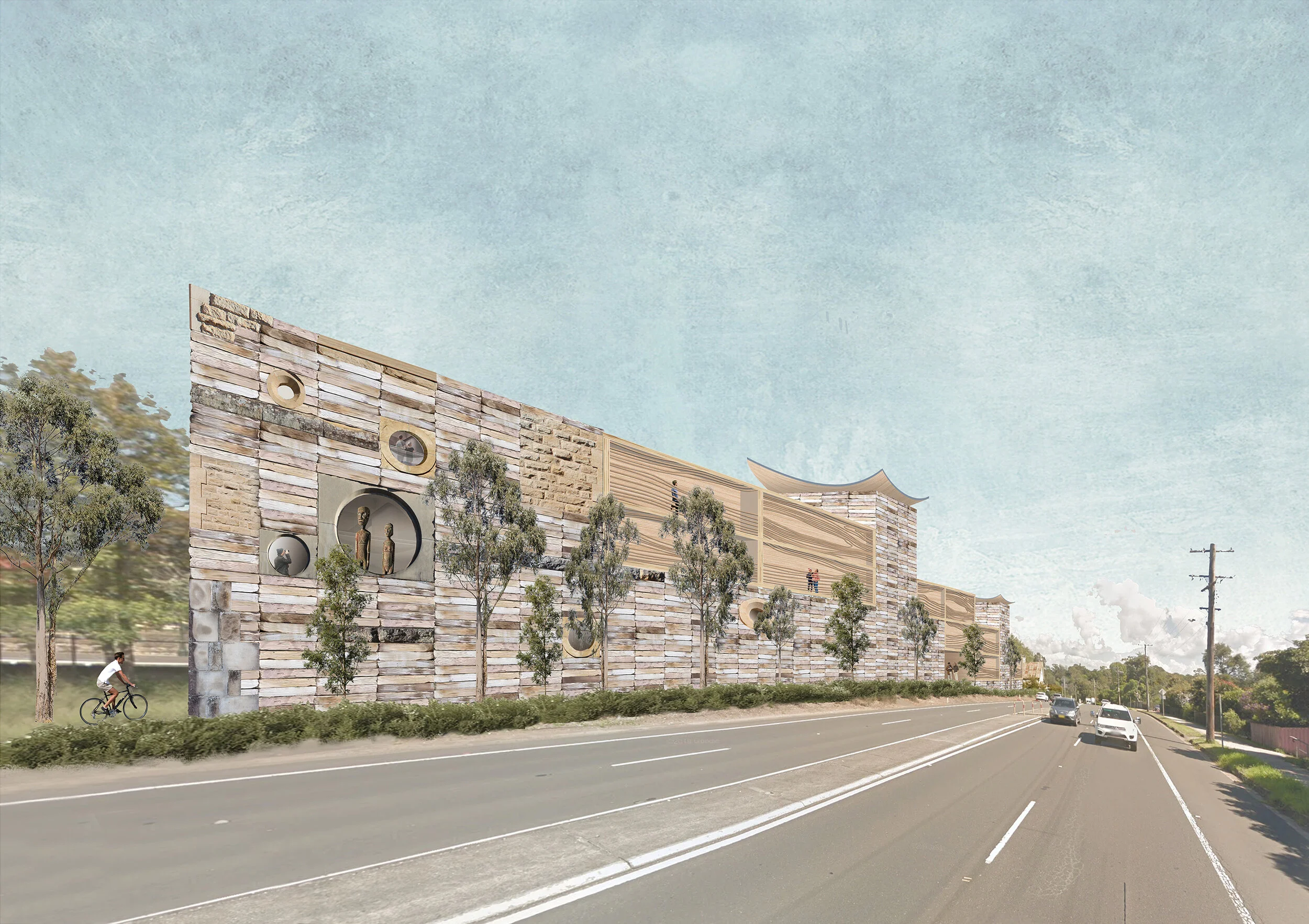Springwood Museums & Residences
Sustainable Architecture Research Studio (MArch)
Springwood is situated along a ridge line route crossing the Great Dividing Range. This route is populated by a sprawl of towns at similar intervals from one another. Lower Blue Mountains towns such as Springwood, Valley Heights and Lawson are characterized by tight topographic constraints, typically between two valleys. These towns tend to stretch and sprawl east-west along the ridge and tend to lack in north-south connections. In Springwood this trait is exasperated by the highway and railway which dissect the town along the ridge line, causing it to be more disconnected and inadequate for traversal by foot.
The conceptual approach explores notions of time, growth and memory. The form takes cues from the stratification of sandstone as well as “urban stratification” of the town’s grain. By breaking down the massing horizontally and vertically, the new form affords an opportunity for a growth/ erosion pattern to occur. The project takes inspiration from the way in which natural forms record their history. With time, the material surfaces of the building will patinate and thus the accretion of the building’s forms will be able to be read in a similar way as to how a tree’s environmental conditions can be analyzed from its annual growth rings.
The strategy of the intervention is to exploit the opportunities of the site; forming a north-south connection and a public courtyard with a variety of functions. The project establishes two anchoring museums on both ends of the site as well as a series of smaller programmes in between. The building’s form consolidates the site into a single gesture sheltering public space, orientating the form in a way as to provide adequate solar access and cross ventilation to all apartments.
Consolidate the block into a single whole, an urban geological fragment. Connect Birdwood Gully to Fairy Dell Reserve via a north-south link woven into the fabric of the town.
Offset the form to create an enclosing courtyard, providing north or north-western solar access as well as cross ventilation to all apartments.
Compose the spaces of the permanent exhibition programmes as well as other public spaces and their connections occupying the ground plane and determine the circulation and services cores.
The precinct responds to economic, cultural and social ebbs and flows. Growing and contracting in response to the needs of the town. This is idea is manifested through the material surface by the use of aging and patinating materiality.
Ground Floor Plan
Lower Basement Plan
Upper Basement Plan
Ground Floor Plan
Typical Residential Floor Plan
2B Apartment Layout
Long Section
Cross Section
